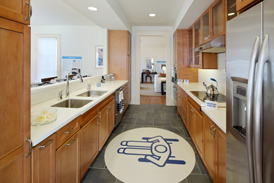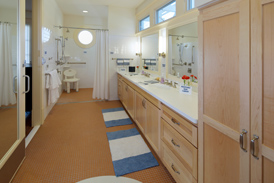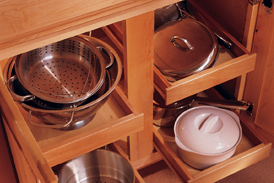 Loading... Please wait...
Loading... Please wait...- Home
- Inspiration & Design
- Design Stories
- The Wounded Warrior Home Project
The Wounded Warrior Home Project
Merillat joins forces to set a new standard in accessible design
Photo Credits: Wounded Warrior Home Project

Getting Back to Life as UsualFor wounded soldiers returning home, one of the most difficult things is getting back to life as usual-especially when an injury means adjusting to a new "normal" in which the basic activities of everyday living present constant challenges. Merillat joined forces with the Wounded Warrior Home Project to address these challenges and set the new standard in accessible living through the construction of two concept homes using the latest universal design principles at the Fort Belvoir Army base in Virginia. The rooms in the homes were deliberately designed to make life more comfortable and functional for returning military service members and their families who are dealing with debilitating injuries and accessibility challenges. From concept to installation, Merillat worked closely with the design team to guide the cabinetry selection for the homes and to demonstrate the role cabinetry can play in making home life easier. |
||
Some of the solutions incorporated include: |
||
|
|
|
More Photos |
Photo Credits: Jim Kirby |
|
|
The kitchen in the Patriot Home provides space to move and has removable base cabinets to allow easy access to appliances. |
The master ADA-compliant bathroom has plenty of built-in storage, a fully accessible shower, and dual sinks with removable base cabinets for wheelchairs. |
Pull-out drawers and shelves keep stored items close at hand and reduce the need to bend and reach. |
|
Creating Accessibility for AllMerillat is all about making life in the kitchen and bath easier and these spaces received much consideration when planning the Wounded Warrior Home Project. The Merillat cabinets used in these spaces provide ease-of-use and accessibility without sacrificing style or storage. To learn more about the Wounded Warrior Home Project and explore the design features, visit woundedwarriorhome.org |
|
Step-by-Step PlannerIn a few easy steps, get a kitchen or bath design plan you can save, print out and bring to your designer. |





