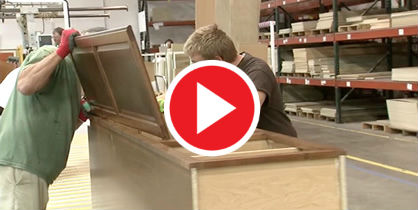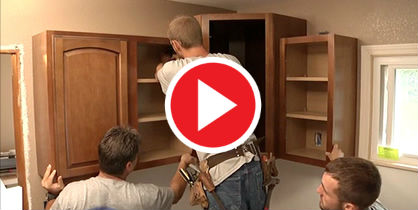 Loading... Please wait...
Loading... Please wait...- Home
- Inspiration & Design
- Project Gallery
- Small Kitchen, Big Family
Small Kitchen, Big Family
Merillat turns a too-small kitchen into a functional space for a big family.
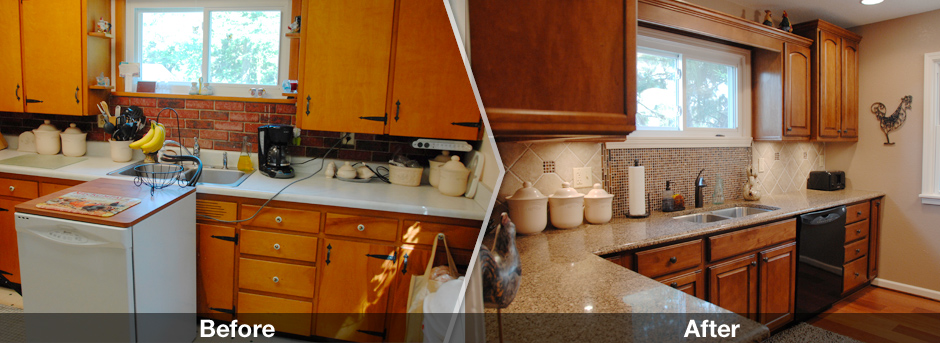
A Small Kitchen Gets a Big Upgrade
Small kitchens are a challenge for anyone, but they’re next to impossible for a large family. Just ask the Driehorsts, "Our family is big but our kitchen is small," began their entry in The Good Life contest, where Merillat encouraged homeowners to create videos depicting what the good life means to them. For Amy Driehorst, this meant a kitchen that could accommodate her lively family of 6.
Merillat worked with their partners at KSI Kitchen & Bath to rebuild the kitchen from the ground up. They helped the Driehorsts select from small kitchen designs that maximize practical space without altering the square footage. Then the crew got to work installing beautiful new cabinets, countertops, appliances and flooring, resulting in a kitchen fit for the good life of family life.
Dreaming of the Good Life |
Crafting the Driehorsts' Cabinets |
Under Construction |
Amy's Favorite Things |
How This Small Kitchen Grew in FunctionMerillat's kitchen designers knew exactly what Amy needed to turn cramped space into functional storage and work areas. Roll-out trays put stored items at Amy's fingertips while rollaway wastebaskets keep the garbage out of sight. Cabinets sized for dishes and glassware (and located near the built-in dishwasher) make clean up quicker. And extra counter space invites the kids to participate. |
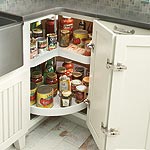 |
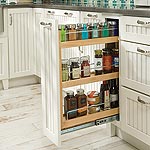 |
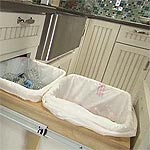 |
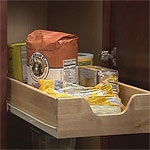 |
|
Merillat® Classic Base Corner Lazy Susan |
Merillat® Classic Base Pantry Roll-Out |
Merillat® Classic Base Top Mount Wastebasket (Double) |
Merillat® Classic Tall Utility Cabinet with Roll-Out Trays |
|
Step-by-Step PlannerIn a few easy steps, get a kitchen or bath design plan you can save, print out and bring to your designer. |


